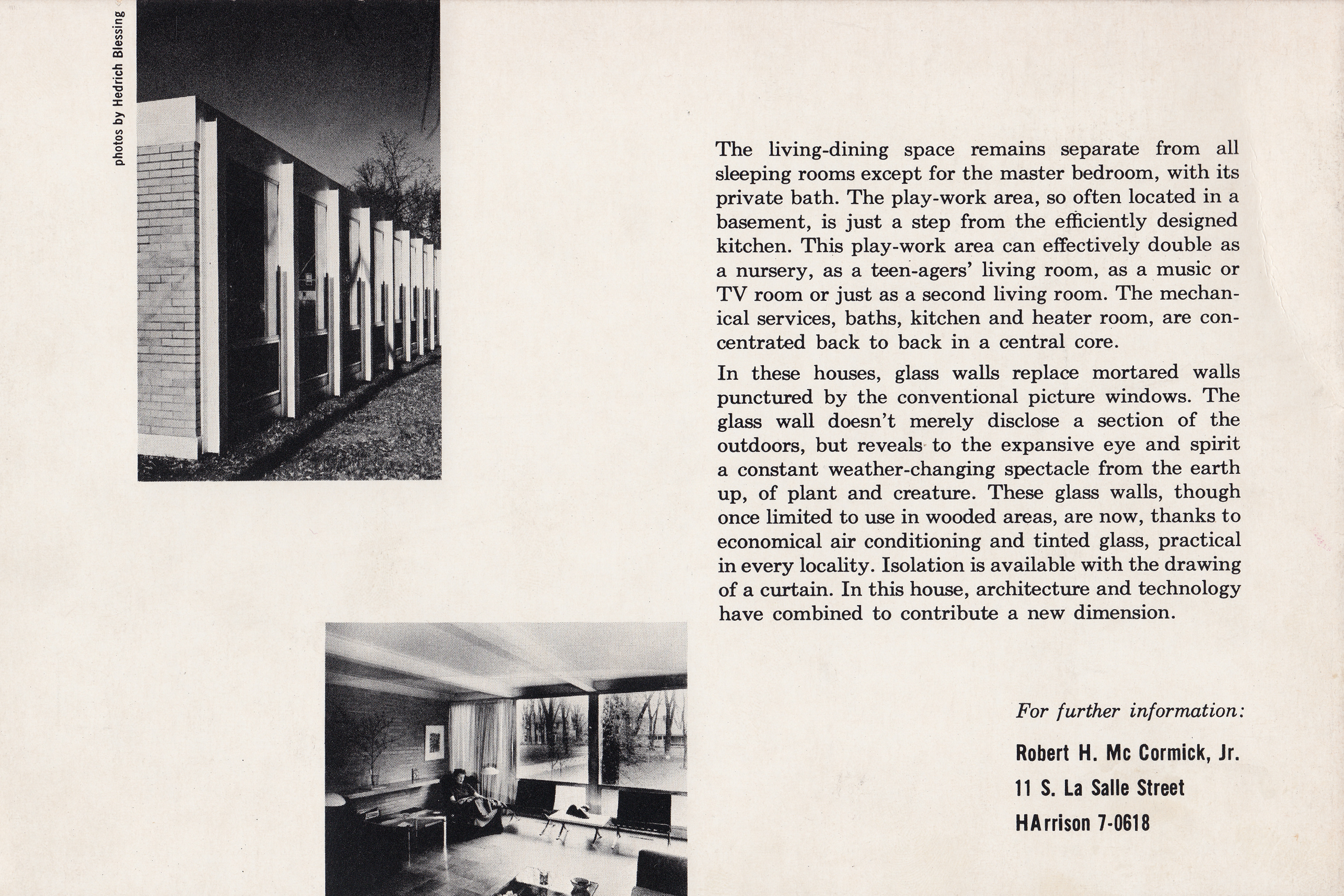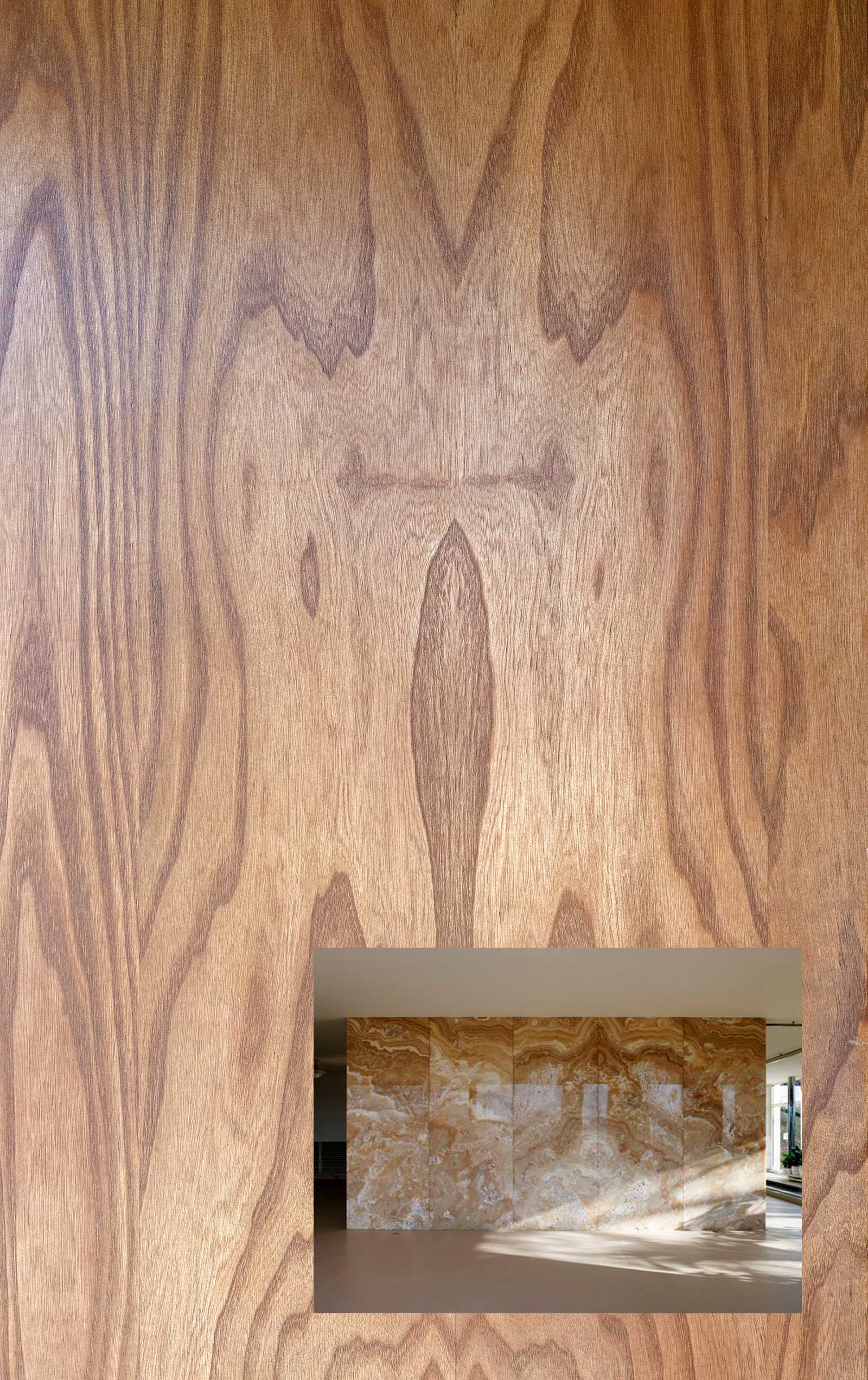Architecture as Test Image
Elm paneling in the McCormick House (Photographer: Claudia Weber). Inserted photograph: Onyx wall in the Villa Tugendhat, Brno, Czech Republic (Photographer: David Židlický).
Claudia Weber
150 South Cottage Hill Ave, Elmhurst, IL 60126
Inspired by the transformation of Ludwig Mies van der Rohe’s McCormick House from a private residence (1952–1991) to a museum space (since 1997), this project experiments with the question of what happens when both of these purposes—living and exhibiting—take place simultaneously: What becomes of life (and living) when it is put on display? And how is an exhibition concept shaped when it is pulled into the daily routines of life? How will the conditions of this specific house—Mies van der Rohe’s modernist design, the more recent infrastructural changes, and the museum’s policies related to the activities that can take place there—influence this experiment? And what effects or responses will the temporary occupation of this building elicit? To find out, I am moving into the former Children’s Wing of the house from February 16th to April 14th, 2019, during which time I am living, working and exhibiting there. This prolonged engagement with Mies van der Rohe’s prototype, including my ongoing research into the contexts of the house, builds the base from which I will reflect more broadly on the relationships between architecture, art, and life. (…)
In preparation for this project, and to familiarize myself with the McCormick House’s many phases, I sifted through a large quantity of historical materials. During this research, I encountered a photograph that was taken outside the house’s former Children’s Wing around 1952 when the first residents, the poet Isabella Gardner, her two children from former marriages, and her husband, the investor Robert Hall McCormick III, were living there. The image was used in a promotional brochure for a larger Row Houses project that Mies van der Rohe and developer Herbert Greenwald were planning on a suburban lot in Bensenville, IL, circa 1955. (1) A second image placed to the bottom right of the photographed steel structure shows Gardner casually reading in an arm chair in the former Parents’ Wing. The close vicinity between the two images suggests a direct relationship between the inside and outside spaces, despite the fact that each represented a different wing of the house. Apparently in an effort to reinforce this impression, the image of the interior with Gardner reading was mirrored so that the brick wall frames the opposite side of the space.

Looking back and forth between these images, one begins to question the relationship between the physical and photographic spaces. In fact, the mirroring is not only present in the photographic image, but is also incorporated into the physical space itself through Mies van der Rohe’s close attention to the use of materials on the walls: the butterflied grain of the elm veneer paneling of the McCormick house shows a subtler and more economical implementation of an effect the architect first employed in the marble and onyx surfaces of the Barcelona Pavilion and the Villa Tugendhat. The use of mirroring and the creation of suggestive spaces in both the photographs and the building program are reminders of the complex interplays between space, time, and materials. Buildings are images, but they are also empty vessels that require us to project ourselves into them. In this regard, it is intriguing to consider such techniques in relation to the similarly structured ink-blot patterns of the Rorschach test. (2)
In the decades following World War II, personality testing in the United States began to spread from earlier and more specialized military and psychiatric uses into broader mainstream areas of life. Within this developing normalization of character assessment, it might have seemed reasonable that even a building could be turned into a test-image for the psyche of an individual, or even an entire nation. In 1953, one year after the McCormick House was completed, Elizabeth Gordon, the editor of House Beautiful, a shelter magazine with a strong focus on interior decoration, did exactly that by using a photograph of the Villa Tugendhat. In “The Threat to the Next America,” her feature article in the magazine’s April issue, she claimed that Mies van der Rohe’s austere buildings deviated from ‘proper’ living and therefore should be deemed as un-American and detrimental to the lives and prosperity of Americans. Her warning was fueled by the fact that Mies van der Rohe had been the director of the Illinois Institute of Technology (IIT) since 1938, where he was teaching the next generation of architects. Although she targeted Mies van der Rohe specifically, her attack was on (European) modernism more generally, and she also included the architects Le Corbusier and Hannes Meyer, the second director of the Bauhaus Dessau. Gordon considered these architects’ minimalist program totalitarian and saw their philosophy of “less is more” as a threat both to America’s claims to world leadership and to a capitalist economy based on consumerism. The McCarthy-era rhetoric of this article spiraled into a much wider and prolonged debate among architects who found themselves on the dividing line between support or rejection of Gordon’s claim. However, it was only ten years later, in 1963, that Mies van der Rohe was awarded the Medal of Freedom, the highest honor for a civilian in the United States, by president Lyndon B. Johnson, who declared him an outstanding figure for his cultural contributions to the nation. These contrasting responses to Mies van der Rohe’s architecture illustrate the extreme viewpoints from which the architect’s work was perceived. The McCormick House and other modernist structures were, like Rorschach tests, open-ended forms onto which any ideological position could be projected.
The McCormick House was sold in 1991 by its last owners, the Ficks, to the Elmhurst Fine Arts and Civic Center Foundation with the goal of avoiding its possible demolition and to eventually integrate it into the future Elmhurst Art Museum. While the house’s prospective change meant that it would be uprooted from its original location and purpose for its survival, Mies van der Rohe’s reputation had, by that time, been solidly established for his historically significant contributions to architecture. “The Other House,” as some people still reference the McCormick Prototype in relation to Mies van der Rohe’s better-known Farnsworth House, went through a complex physical transformation during its change from residency to museum, a trajectory that the architect certainly didn’t anticipate, but nevertheless prepared for: “The purposes for which a building is used are constantly changing and we cannot afford to tear down the building each time. That is why we have revised Sullivan’s formula ‘form follows function’.” (3) With this in mind, one could safely claim that the McCormick House has over time become a hybrid structure, a house with many faces.
If Mies van der Rohe’s modernist home design was able to be simultaneously considered as both subversive and an embodiment of its cultural moment, the same can be said of the first inhabitant of the McCormick House, Isabella Gardner. The use of the image of her casually sitting in an arm chair and reading in the brochure was surely meant to illustrate the relaxed domestic lifestyle that this house could offer to potential clients in the 1950s. Yet Gardner, being independently wealthy, often flaunted the conventions of her time and of her Boston Brahmin heritage (her great-aunt was Isabella Stewart Gardner, the founder of the museum of the same name). She was a poet, publishing the collection Birthdays from the Ocean while she resided in the McCormick House and working for the Poetry Foundation in Chicago. And she regularly interacted with the avant garde, initiating gatherings with guests such as Mies van der Rohe, Marcel Breuer, T.S. Eliot, Robert Frost, Karl Shapiro, and others, and maintaining an ongoing letter exchange with the Beat poet Gregory Corso. In short, her work and attitude to life might have provoked as much controversy within the social norms of the 1950s as the McCormick house itself.
By moving into the house for two months, I hope to see what potential this prototypical house might still hold as a space for life and artistic’ pursuits today.
(1) The Row Houses for Bensenville, IL (1954-1956) were never built, but elevation drawings of the project exist.
(2) The Rorschach test was developed by Swiss psychiatrist Hermann Rorschach as a method of psychological evaluation. In this context I would like to mention the work of German doctor Justinus Kerner, who published a popular book of poems in 1857, in which each poem was inspired by an accidental inkblot. Hermann Rorschach was familiar with the book.
(3) Christian Norberg-Schultz, A Talk with Mies van der Rohe, published in Baukunst und Werkform No 11 (1958), pp 615â-618, trans. by Mark Jarzomek and republished in Fritz Neumeyer, The Artless Word: Mies van der Rohe and the Building Art (Cambridge, Mass. MIT Press, 1991), pp.338-339.

