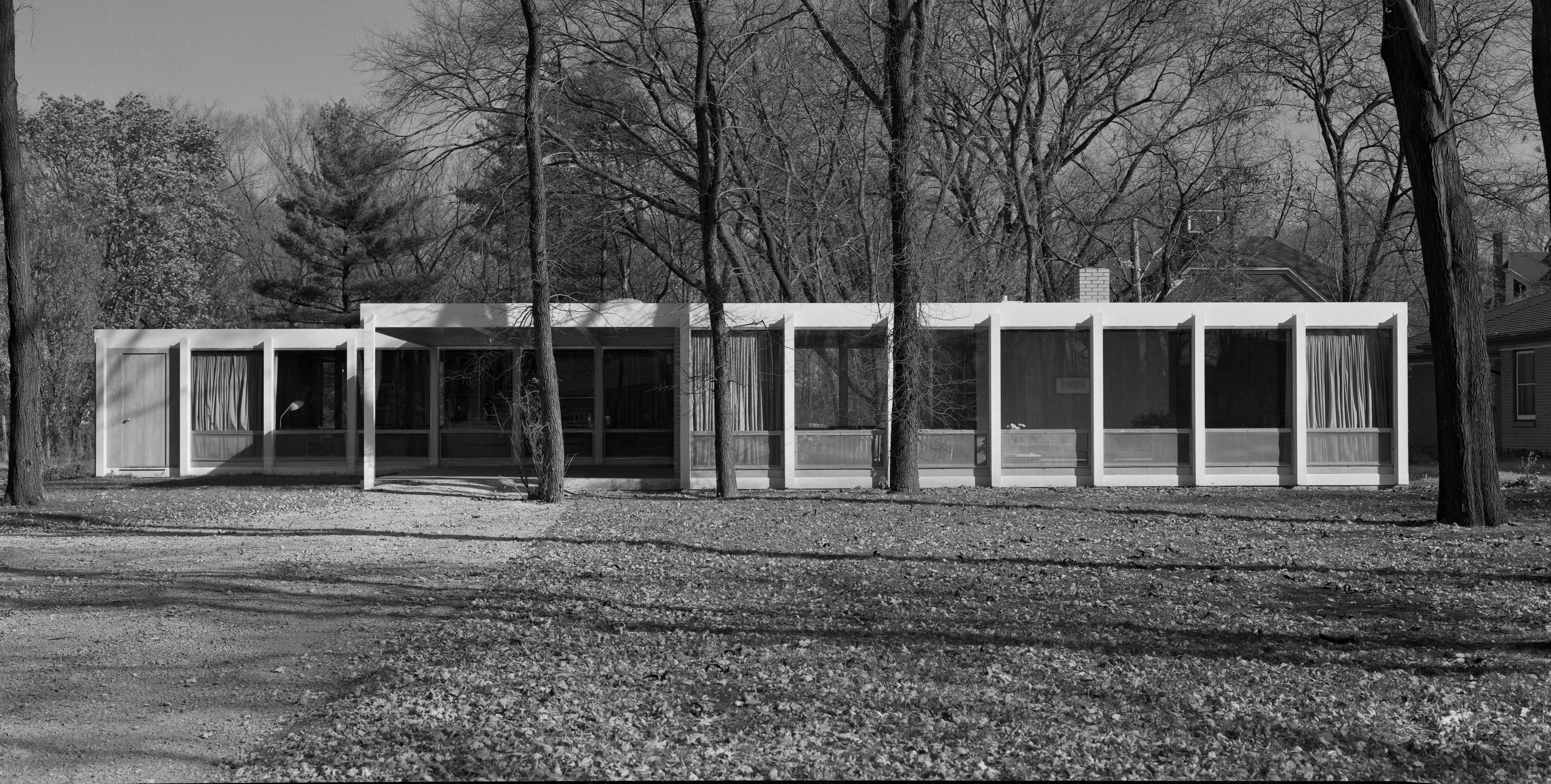Mies van der Rohe’s Prototype Home
Source: Hedrich Blessing Archive / Chicago Historical Society
Mies van der Rohe built the McCormick House (1952) in Elmhurst, IL, as a prototype for prefab housing that then could be developed on a larger scale in the western Chicagoland area. (…)
The architect knew Robert H. McCormick, Jr., through the 860-880 Lake Shore Drive project, where he was one of developer Greenwald’s investors and sales agent. Since McCormick and his wife Isabella Gardner needed a new home, he asked Mies van der Rohe to design a prototypical house that could also be used to promote and sell this modular structure. To accommodate the needs of the Gardner / McCormick family, Mies combined two row houses to create separate wings, one for the parents and one for their children, as well as a live-in maid.
Despite the repeated promotion of the McCormick House in sales brochures over the years, the prototype did not gain enough interest from the targeted middle-class buyers. The reasons might have been as wide reaching as aesthetics, lack of basement, high costs (resulting from material shortages and individual production), and others. Gardner and McCormick lived in the house until 1959. (Photo: Hedrich Blessing)

